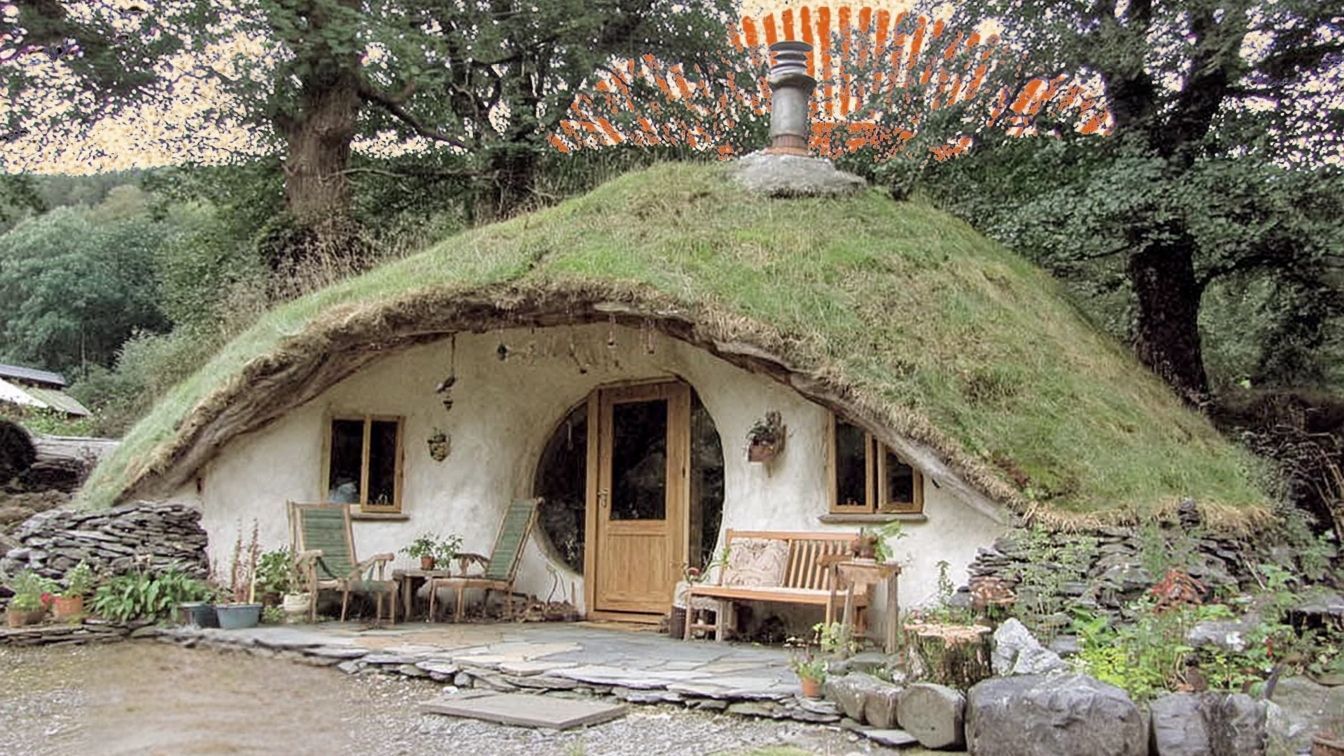
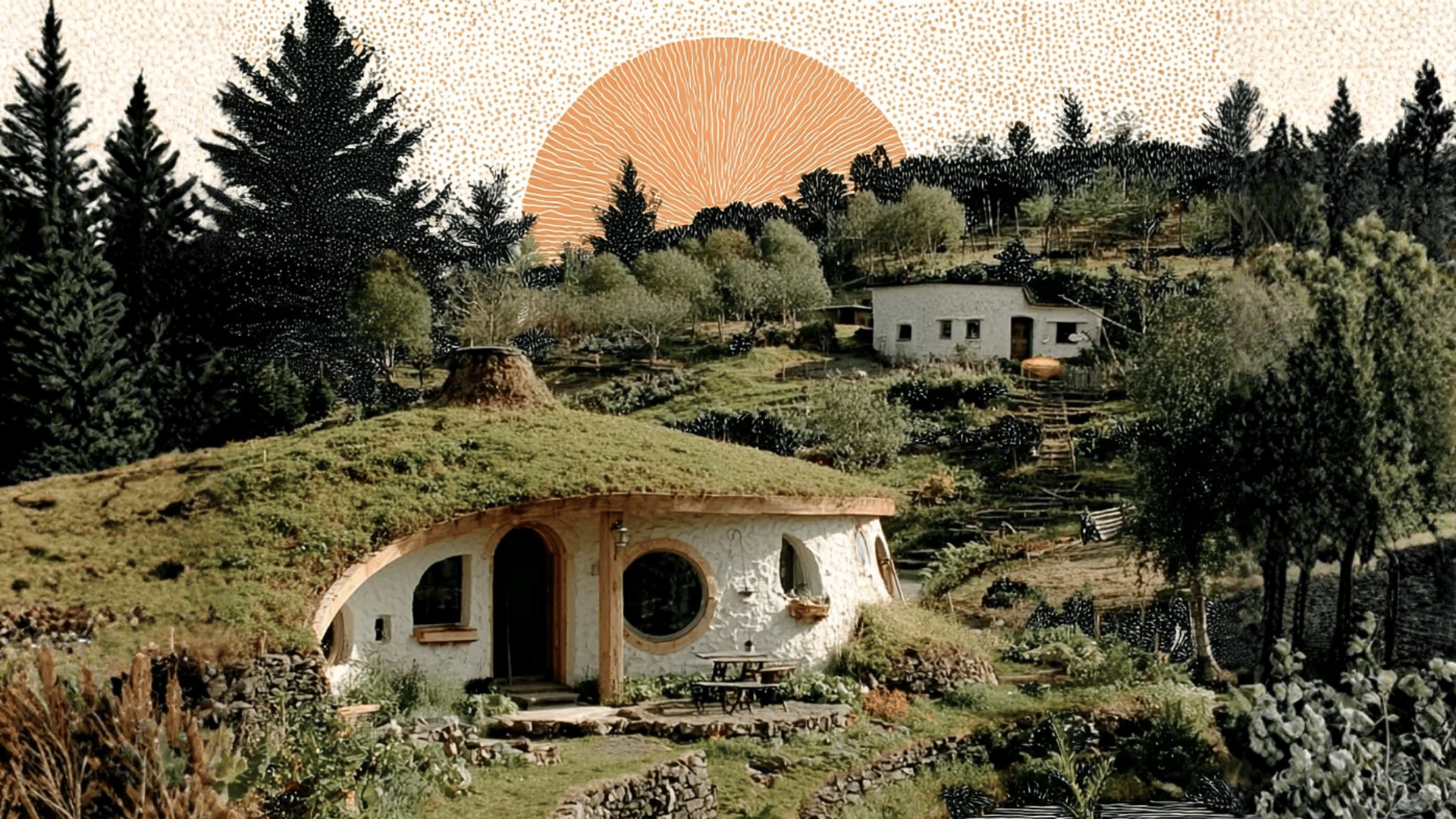
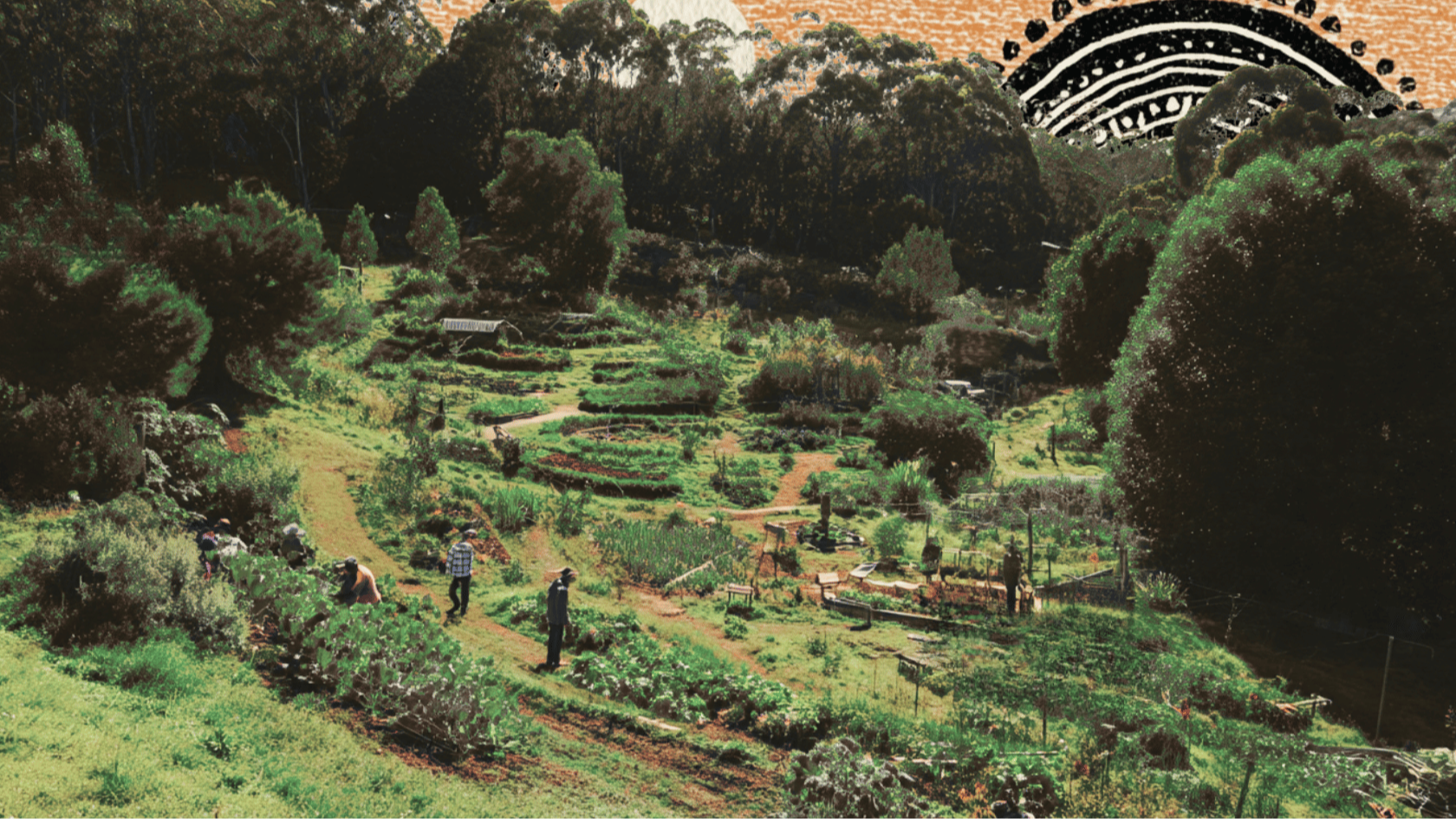
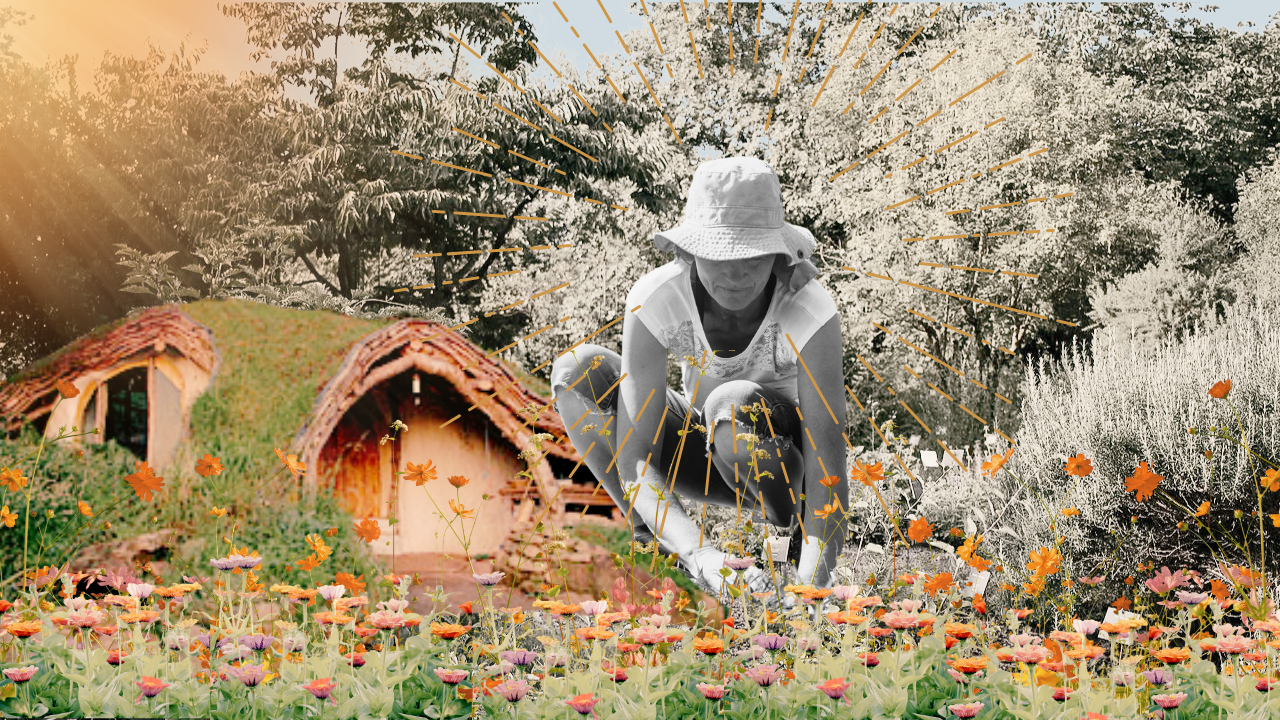
Designing for quality of life
It might seem unrealistic to claim that we can create beautiful settlements delivering high quality-of-life while at the same time maximising for both social equality and ecological recovery—but that's because the world we're used to has so spectacularly failed to do so. Let's not be constrained by that failure, but instead give ourselves the chance to do better—much, much better.
Our community design offers the following benefits:
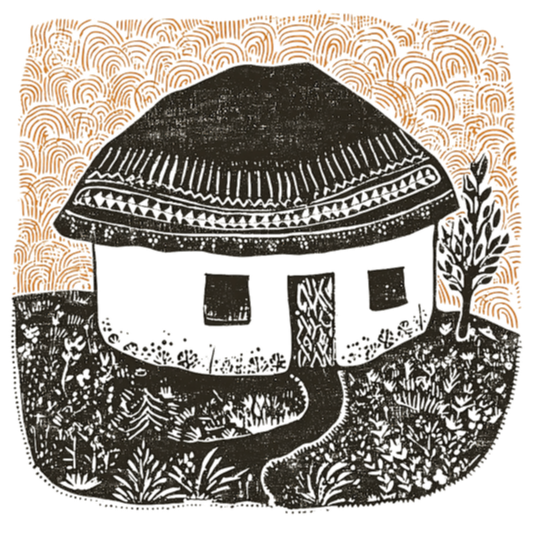
Affordable natural homes
Beautiful, nature-inspired, straw‑bale eco-homes with green roofs, light footprints, and low running costs. No rent and buy‑in starting at £0 make healthy, secure housing accessible to people from all backgrounds.
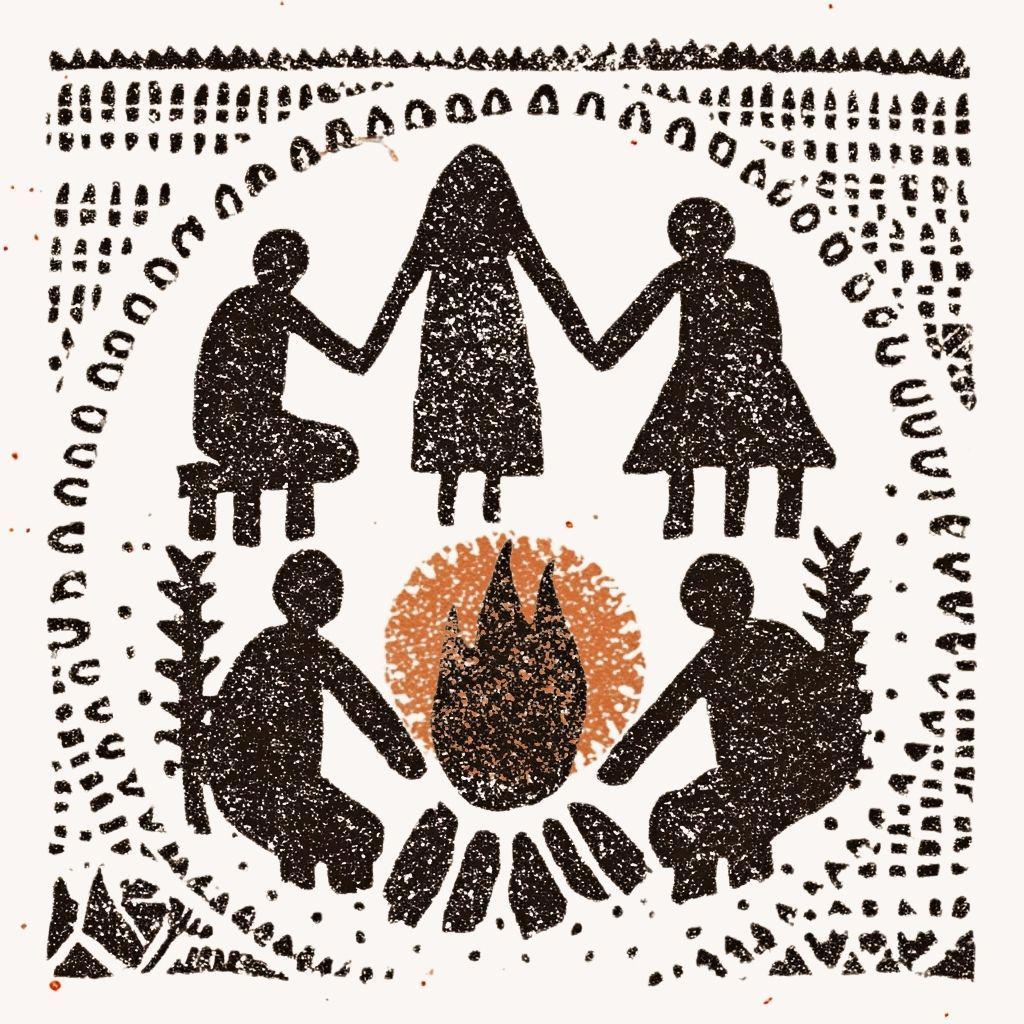
Slow, connected living
Slow living rich in nature interactions and social integration, made possible through careful community design, shared facilities, and a culture of connection—plus universal basic services and income for all residents.
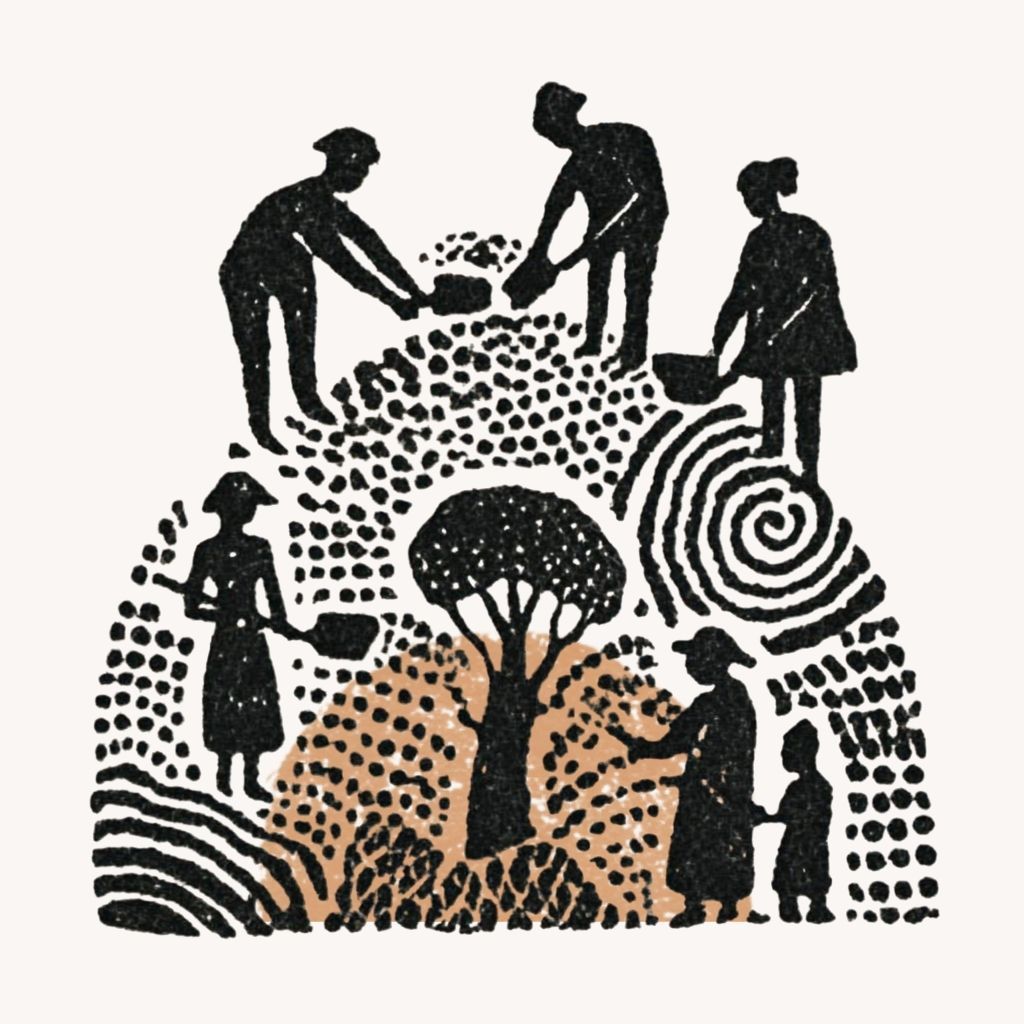
A return to land & skills
Nature-embedded lifestyles rooted in the land and seasons foster a sense of belonging to the wider web. We use a wide range of land-based skills and crafts in their natural context: our daily lives through the turning year.
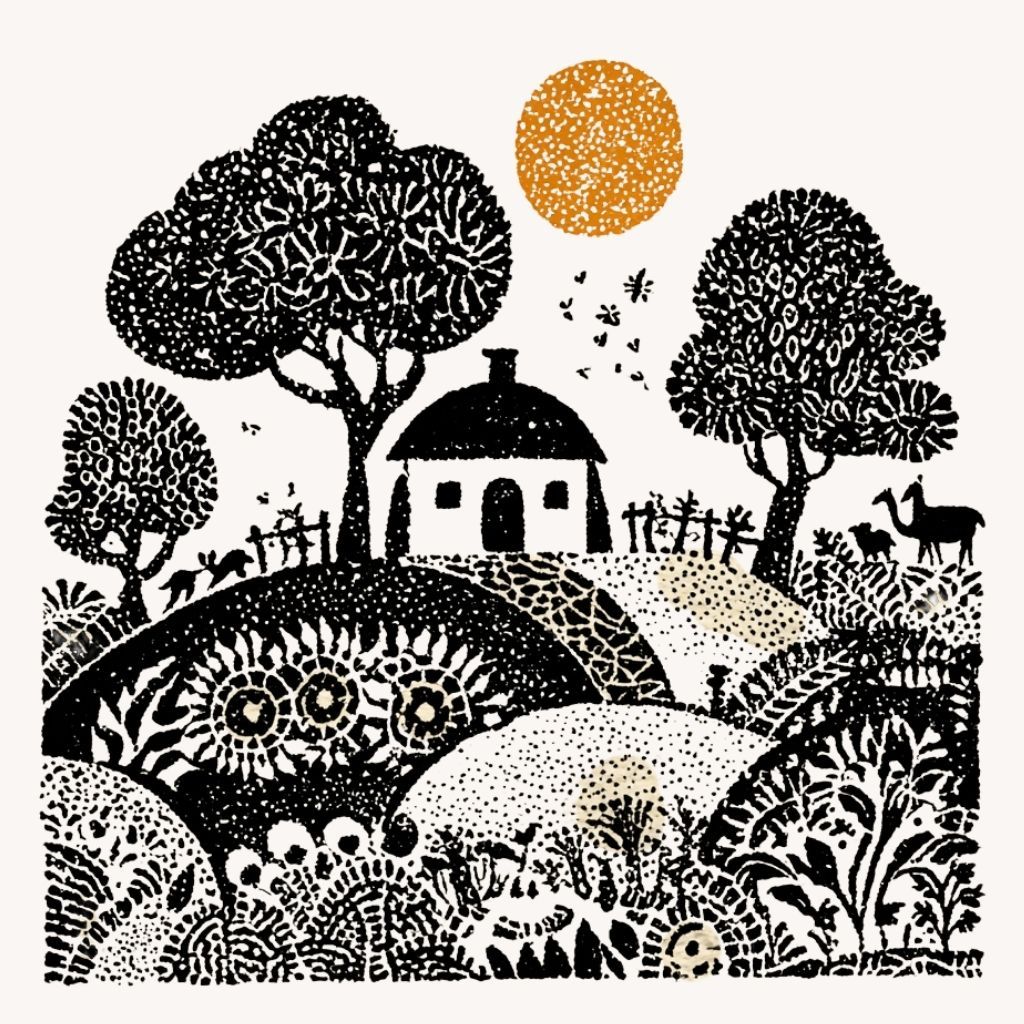
Food security close to home
A diverse mosaic of forest gardens, vegetable gardens and small-scale field-systems supply abundant, fresh, seasonal diets from the ground beneath our feet. Our aim is 60-80% food sovereignty from the land.
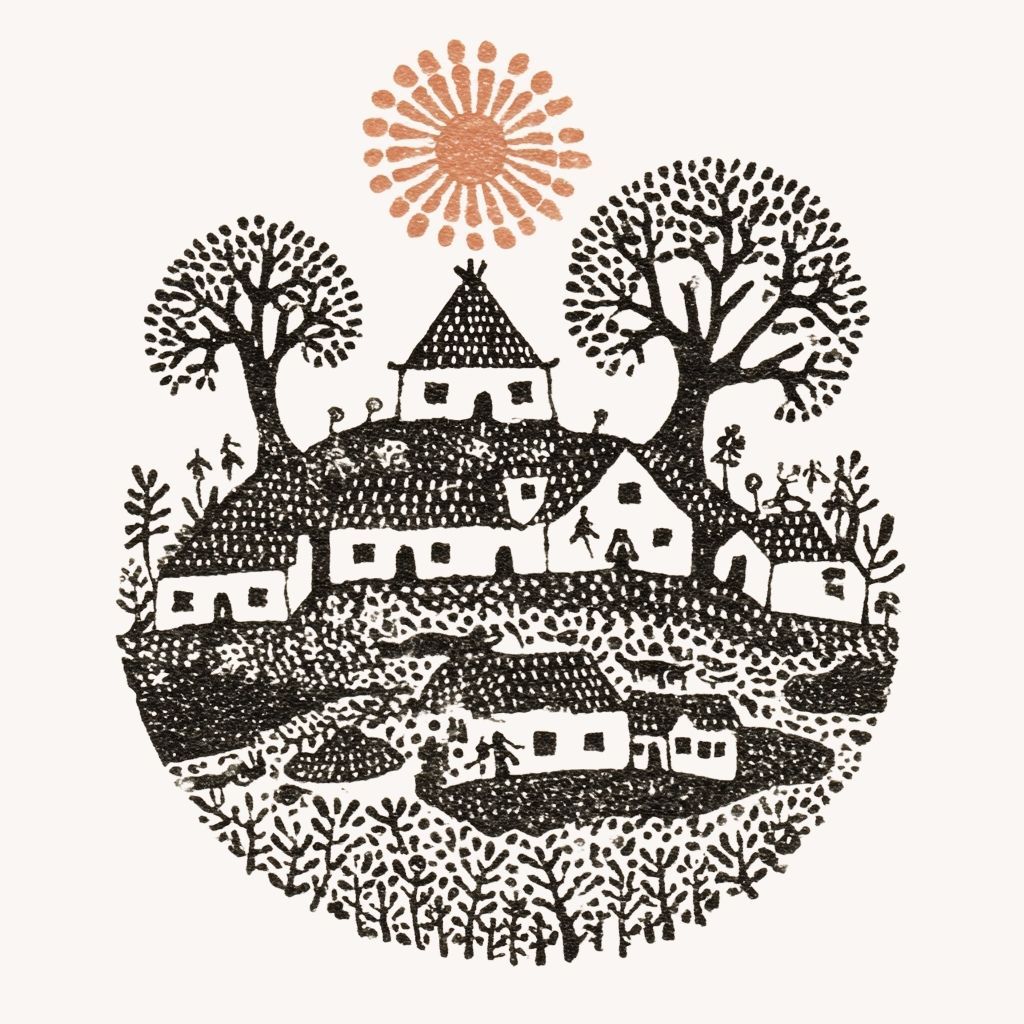
Sufficiency & luxury
Modest private homes and neo-peasant lifestyles combine with extensive shared facilities and services financed through community-run enterprises to create lives of personal sufficiency and communal luxury.
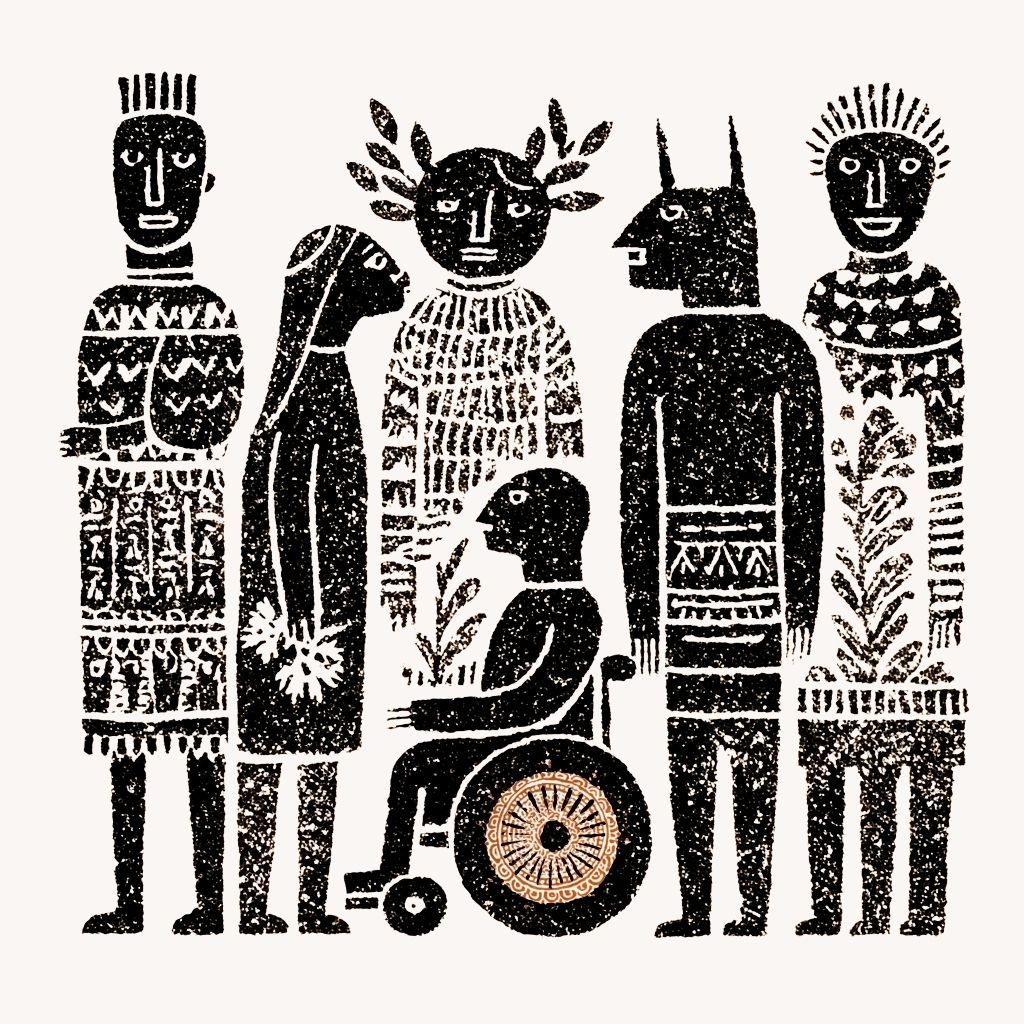
Inclusivity, rooted in place
Deep inclusivity commitments, equal ownership, non-hierarchal governance, and a pro-active approach to social cohesion, all supported by reciprocal relationship with the land and the wider local community.
Community design highlights
Taking our vision a level deeper, below are the core features of our community design. Together, they weave into an integrated whole where ecological principles, social wellbeing, and economic resilience work in harmony to create thriving settlements that are accessible to people from all backgrounds.
Housing
Beautiful yet modest 1–3 bed natural homes with straw‑bale walls, lime or clay plasters, and reciprocal frame living roofs. Low-impact design keeps energy needs small while embedding the buildings deeply in the landscape. Homes stay cool in summer, warm in winter, and cost a fraction of conventional builds—typically £30,000–£50,000 per dwelling when built by the community using natural materials, sweat equity, and volunteer participation.
Land and layout
Fifteen households on 40–50 acres, laid out around a central hub. Mosaic-style land-use balances 10 acres residential, 20 acres agroecology, and 10–20 acres agroforestry and conservation. Permaculture zoning from kitchens gardens near the hub to staples and grazing further out. Each household sits on its own 1/2 acre for personal use, the rest is managed and worked communally.
Shared infrastructure
A circular hub seats 40+ for meals, councils, and events, with a commercial‑spec kitchen and cool store. Nearby: yoga/workshop/dance hall, ceremonial space, bath house, laundry, maker workshop, digital office, guest house, bunkhouse, and a discreet six‑pod eco‑tourism site for communal income generation. Community infrastructure occupies around 2 1/2 acres, and is sited centrally amidst food forests, open spaces, and vegetable gardens.
Food systems
Target 60–80% on‑site food via no‑dig beds, polytunnels, staple crop rotations, on‑site compost, a diverse food forest, mushroom logs, bees, and small mixed livestock. Regular shared meals, preserving days, and bulk‑buy partnerships; sliding‑scale CSA shares and solidarity boxes for neighbours. Universal community income covers all additional basic food costs for all residents.
Energy and water
Conserve first with super‑insulation and shared amenities. Solar PV with batteries meets baseload; solar thermal covers summer hot water; rocket mass heaters provide clean heat. Potable borehole for drinking; extensive rainwater storage; swales and ponds; reed beds recycle greywater; compost loos close the nutrient cycle and return fertility to the soil.
Governance and shared work
Sociocratic circles, consent decisions, clear roles, and retrospectives. Adults contribute ~10 hours a week across Food, Land, Energy & Water, Buildings, Care & Culture, Children & Education, Enterprise, and Liaison. Regular child‑inclusive councils give young people a voice in community thinking.
Inclusion and access
Reserved places for families, elders, and disabled residents. At least two fully accessible dwellings, plus step‑free routes, resting points, lighting, and signage. An Inclusivity Committee monitors feedback and proposes improvements. Tiered buy‑ins from £0–£200k+ on a means-tested basis equalise access to land/home ownership. Community-wide universal basic income and services—covering food, energy, and transport—reduce financial pressure and enable genuine participation for all residents, regardless of background or means.
Livelihoods and enterprise
Eco‑tourism generates income, complemented by courses, natural‑building services, and food and craft products. Target ~£200k annual revenue for commons, to cover basic services, maintenance, and a modest universal basic income for residents. Residents combine paid work (on- or off-site), communal roles, skill-building, and mutual aid. Focus on creating an environment of financial sufficiency in which emphasis can then be placed on enjoying and sharing other forms of wealth.
Community design in detail
The following sections explore in detail how our community design brings together all the elements necessary for thriving land-based settlements—from the physical infrastructure and governance systems to the economic models and social practices that make this way of life both viable and accessible.
Households
Inclusivity
Housing
Community infrastructure
Land
Children & family life
Communal work
Food Production & Consumption
Water
Energy
Technology
Transport
Business activities
External work
Wider Community Integration
Buy-in & ownership
Reality check
Anyone taking this vision seriously and considering whether to get involved will have a lot of questions around feasibility and the finer details. If this is you, please head over to our FAQ's page to dig deeper into our community design.
Dig deeperGet involved
If you're inspired by our vision for land-based community living, you can get involved in any of the following ways.
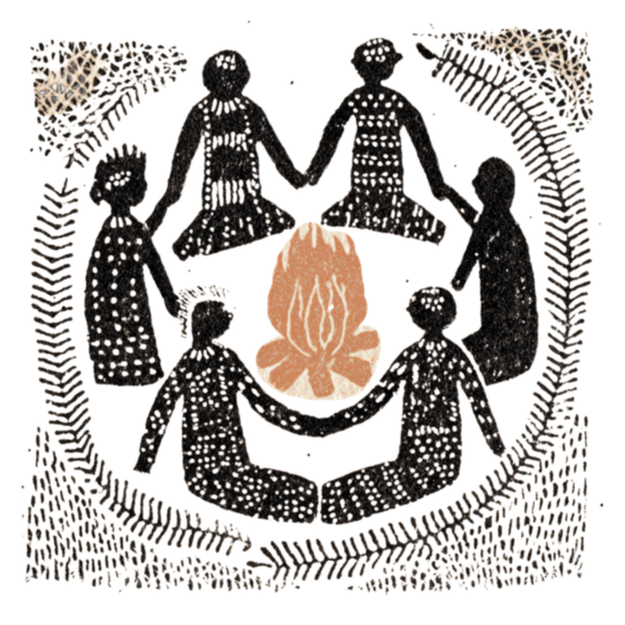
Join our online hub
Connect, organise, and collaborate in the creation of land-based communities.
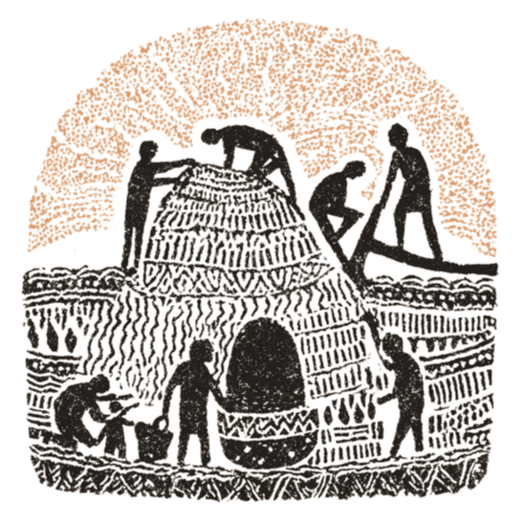
Attend a live event
Skill-up, network, or just have some fun on the land at one of our in-person events.
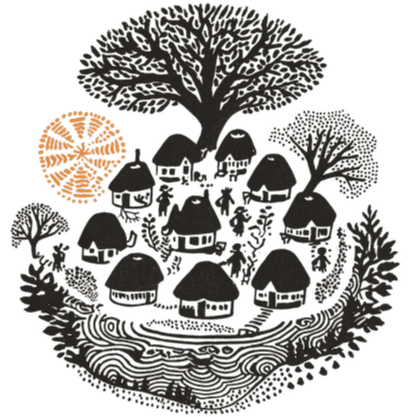
Partner with us
If you're an individual or organisation wanting to support our mission, we'd love to chat.

